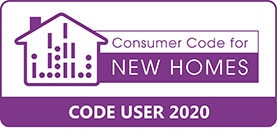These mid terrace corner premises are of brick outer, blockwork inner wall construction with steel cladding to upper elevations under a pitched steel clad roof incorporating translucent daylight panels supported upon a steel portal frame. The ground floor is concrete, the internal eaves height is approximately 7.12 metres and loading to the unit is by way of a sectional up and over loading door measuring approximately 3 metres wide x 3.6 metres high. Internally, there are male and female WCs, a mix of fluorescent strip and low bay lighting. An enclosed staircase provides access to the first floor offices which benefit from the following specification; carpets, suspended ceiling and recessed lighting.
- Call us on 01202 574671
- Email us info@arproperty.co.uk








