[…]
29 to 31 Cobham Road
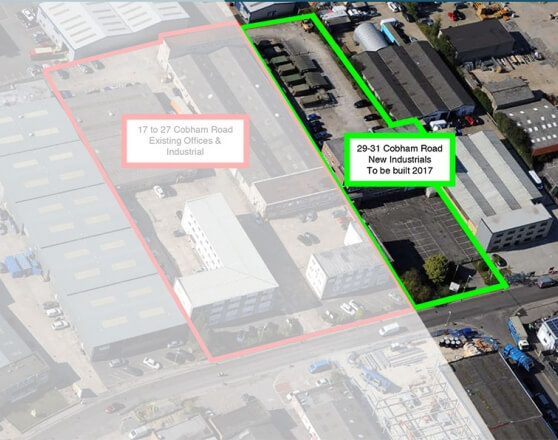

[…]
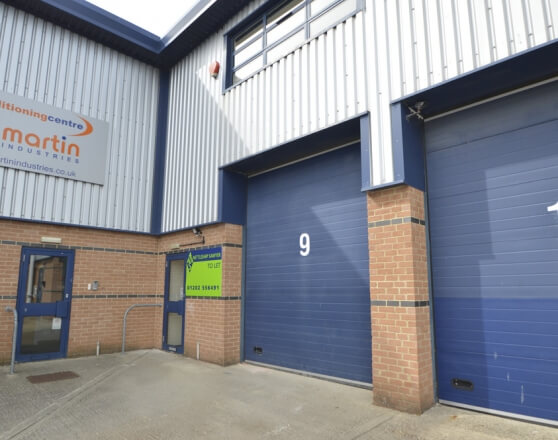
These mid terrace corner premises are of brick outer, blockwork inner wall construction with steel cladding to upper elevations under a pitched steel clad roof incorporating translucent daylight panels supported upon a steel portal frame. The ground floor is concrete, the internal eaves height is approximately 7.12 metres and loading to the unit is by […]
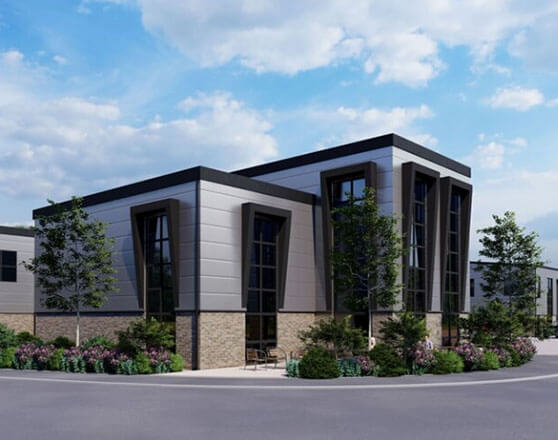
As part of the extension to Woolsbridge Industrial Park, Ankers & Rawlings are developing a scheme of 19 small industrial units ranging from c. 950 sq ft to 1850 sq ft. These units have the benefit of B1 & B8 use. The development is planned to start in November 2019 with a targeted completion of […]
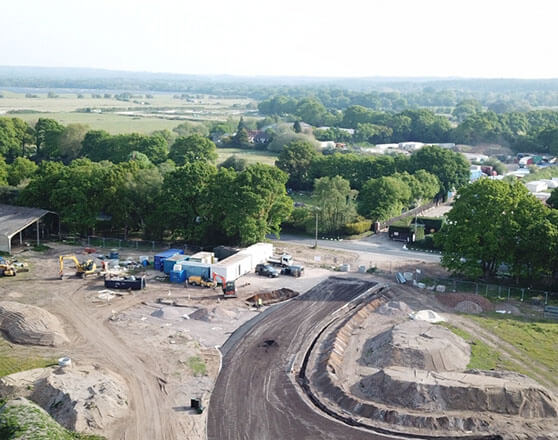
Ankers & Rawlings are applying for planning permission to increase the size of Woolsbridge Industrial Park by a further 30 acres. Ankers & Rawlings have already received planning permission for a new road junction into the industrial park with the next stage being full detailed planning permission for 38,000m2 of new industrial units, classes B1 […]
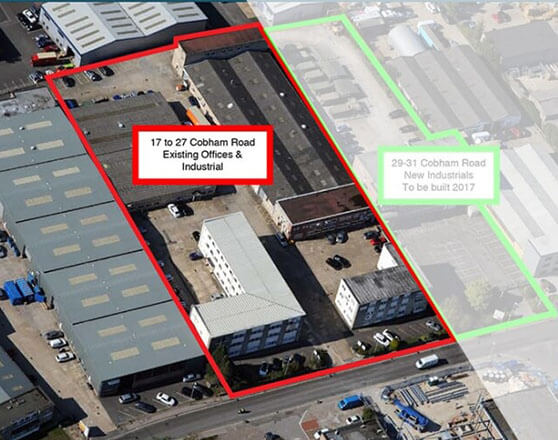
[…]